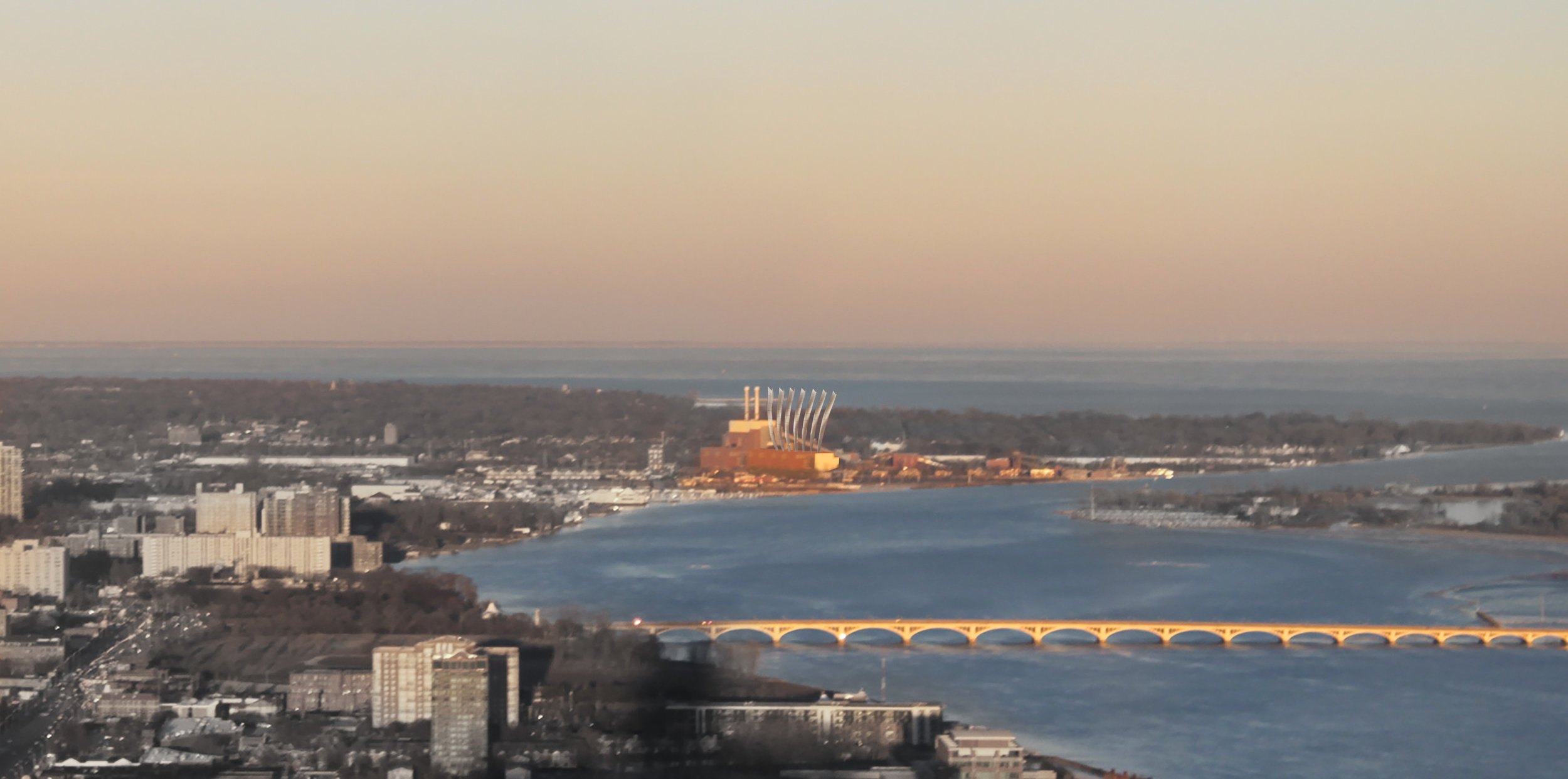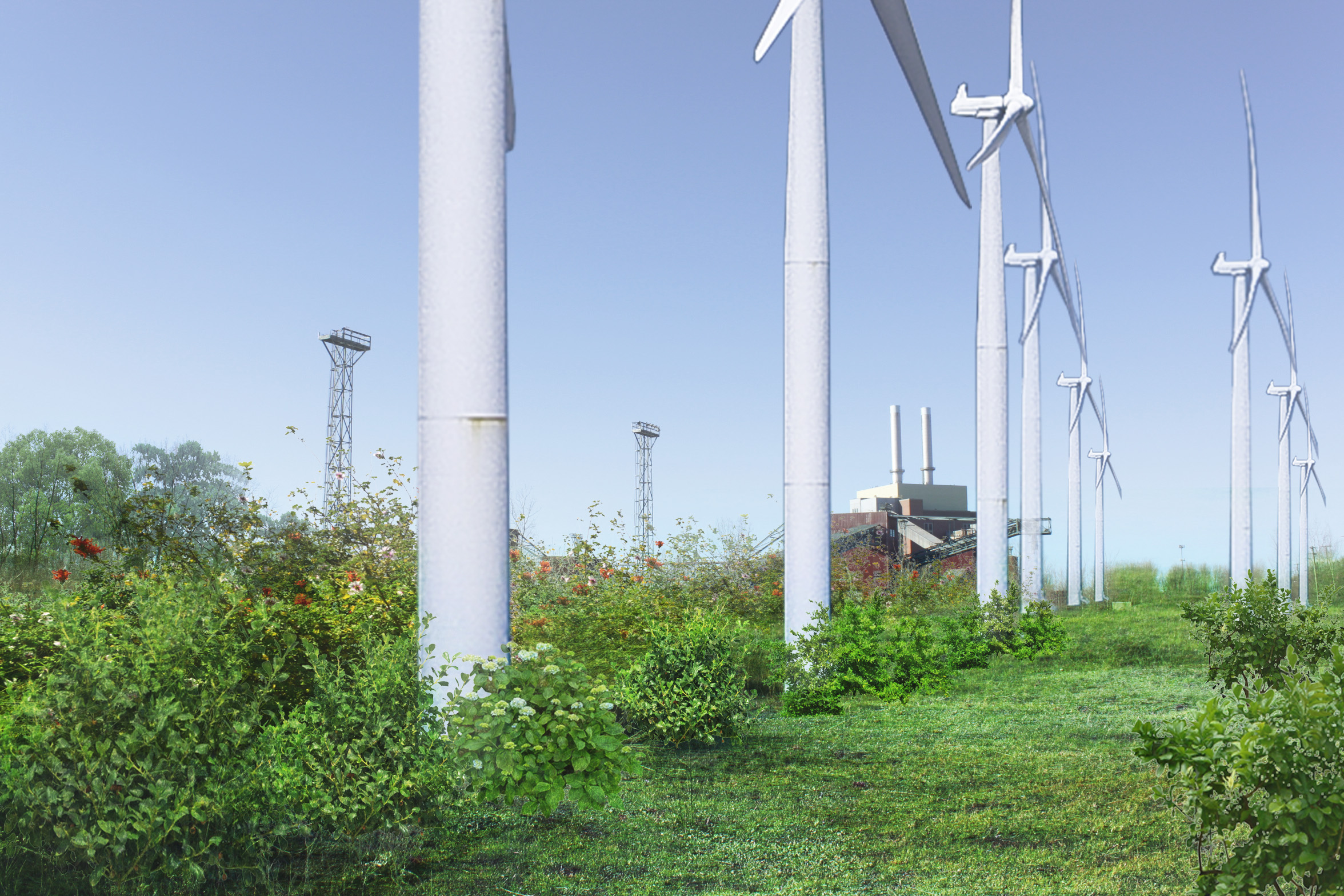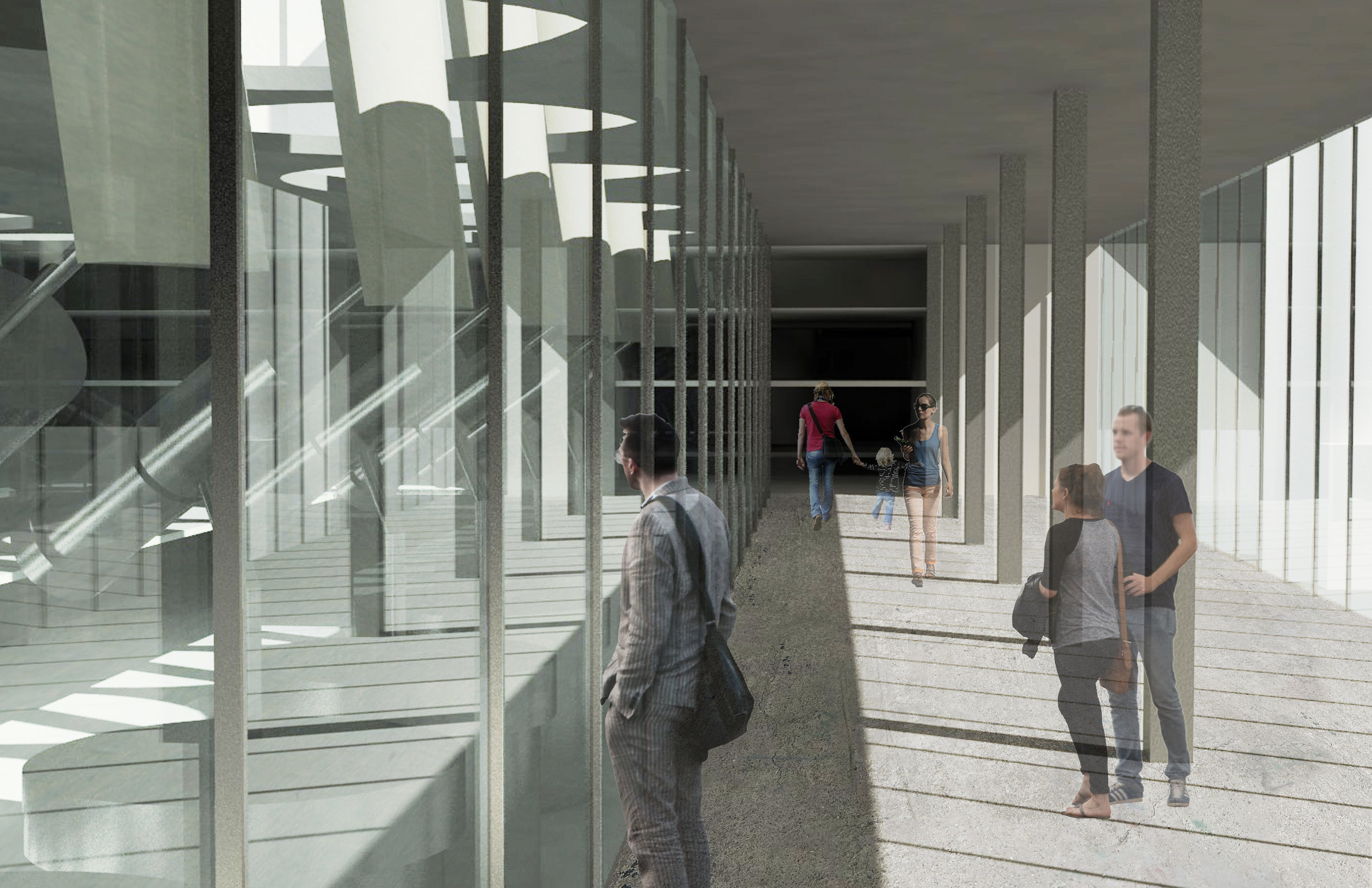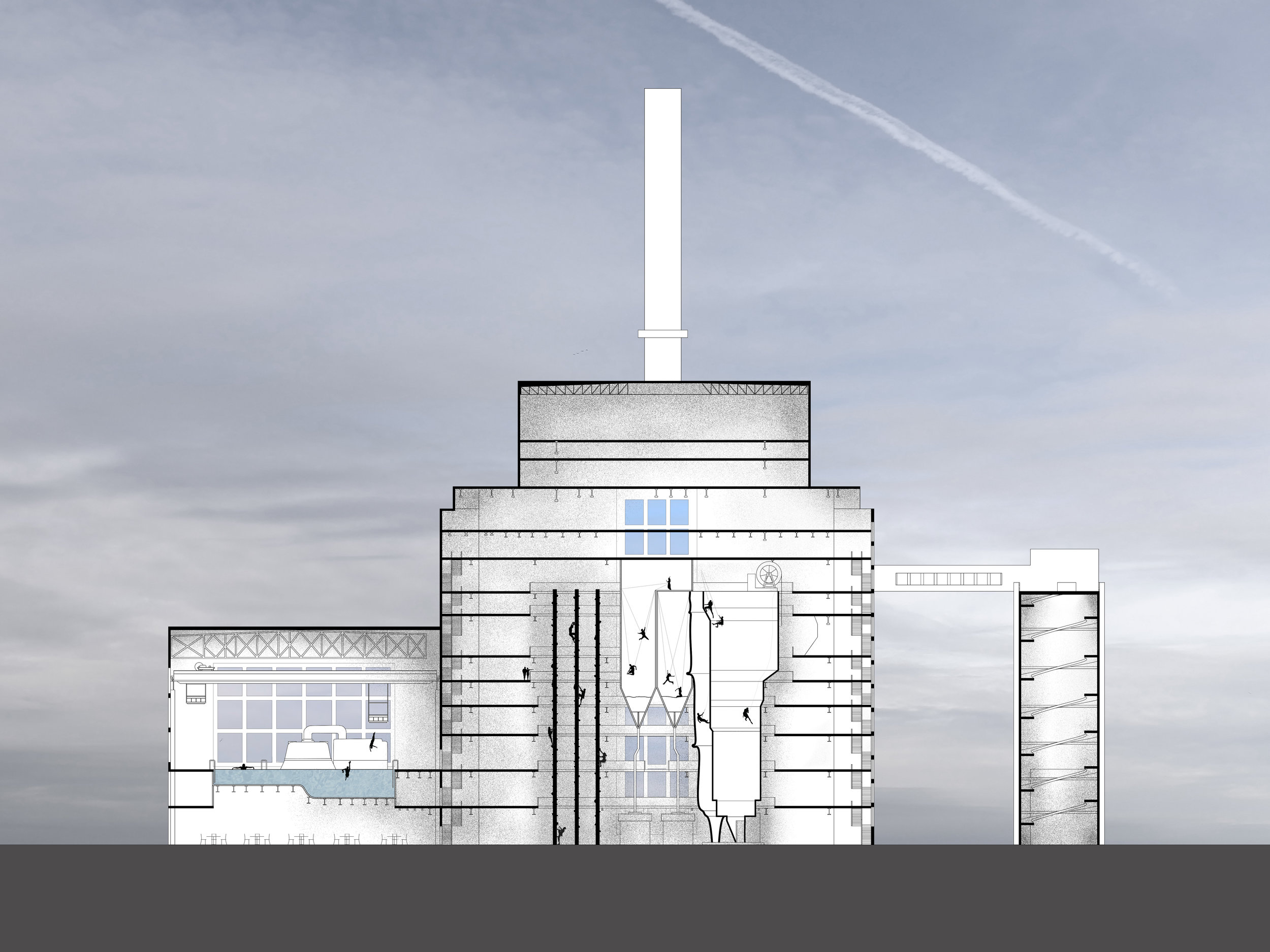Performance Art Complex
Worldwide, 2170
University of Michigan
Individual Work: Qinying Sun
Instructor: Julia McMorrough
Street View
With the increasing demand of the user experience and interaction on performance art and the exhibition field, lots of new forms of performance have emerged, such as multiple dimensions and multiple senses of contact. The future architecture of performance art would satisfy those increasing demands. The design of anti-gravity performance art complex in the future let people change standing direction along the curved surface to enlarge their experience and visual connection with performance, also the change of the gravity can provide opportunities for users to exchange their character between performer and observer. The design is focused on development of technology and 3D/4D presenting form, rebellion against the old form of box, pit, and gallery theatre to dominated the art. This complex emphasizes the efforts of the creation of adaptable spaces for different performance styles.
Finding Poster
The performance art complex is flying in the air above the ground on a city’s open space or above the roof top with the elevator belt touched ground for landing. For a specific need, the building can exchange its program with other complex in other countries or cities. This exchange system can furnish an intellectual and cultural sharing of great value and broad influence, establishing a network of international interchange of art. It also reduce the expenses on movement of the equipment and setup of the stage, and avoid unnecessary damage occurring on transport of articles.


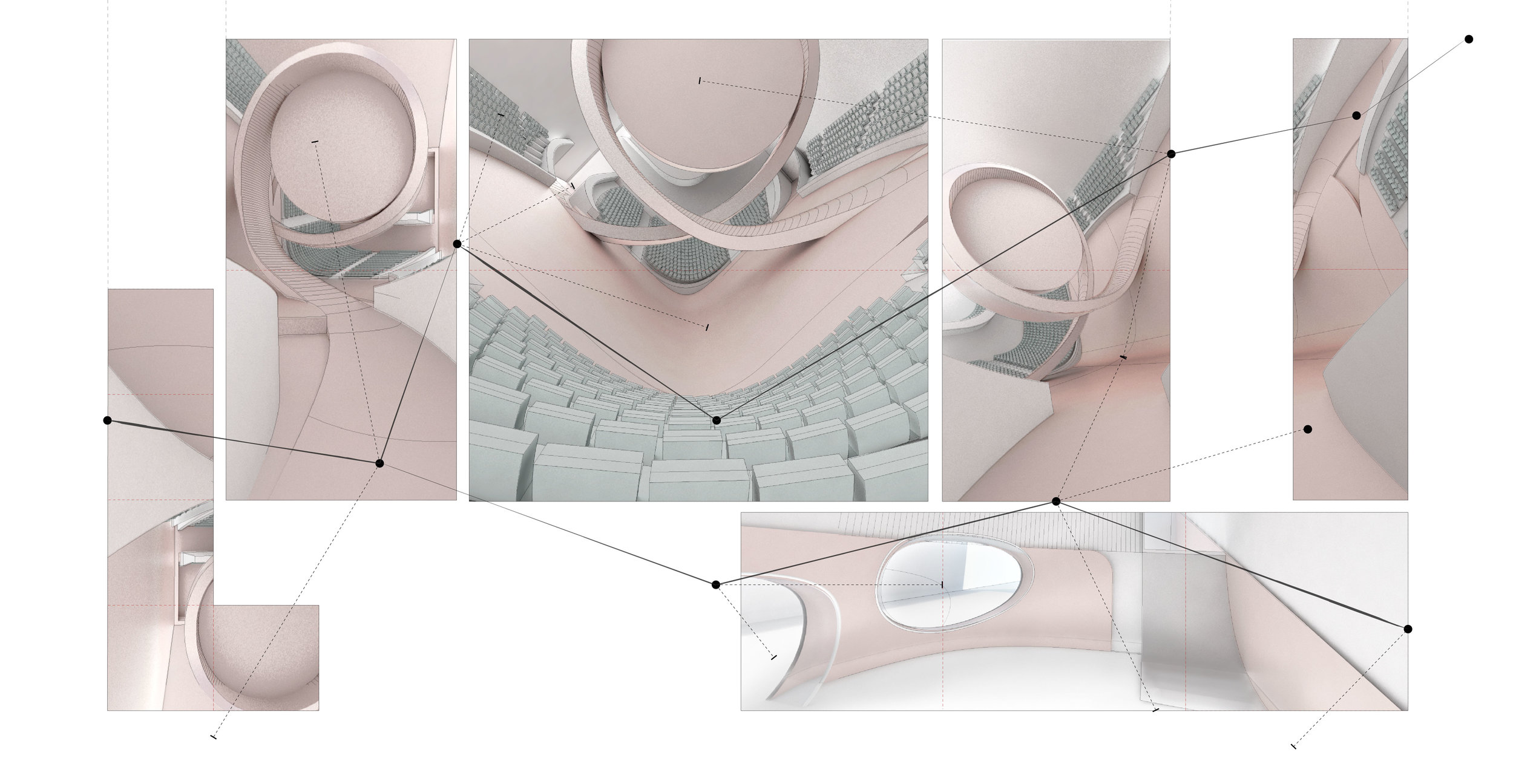
The program of the complex consists of exterior and interior. The Exterior program has Outdoor Stage & Projector. The whole building is functional like a giant projector, for performance of movies, ads, and arts on the exterior facade, and provides exterior stage and view space for outdoor live. The Interior program is related to the function of the events the building holds, including exhibition galleries, theatre, movie room, auditorium, studio, ballroom, etc.

