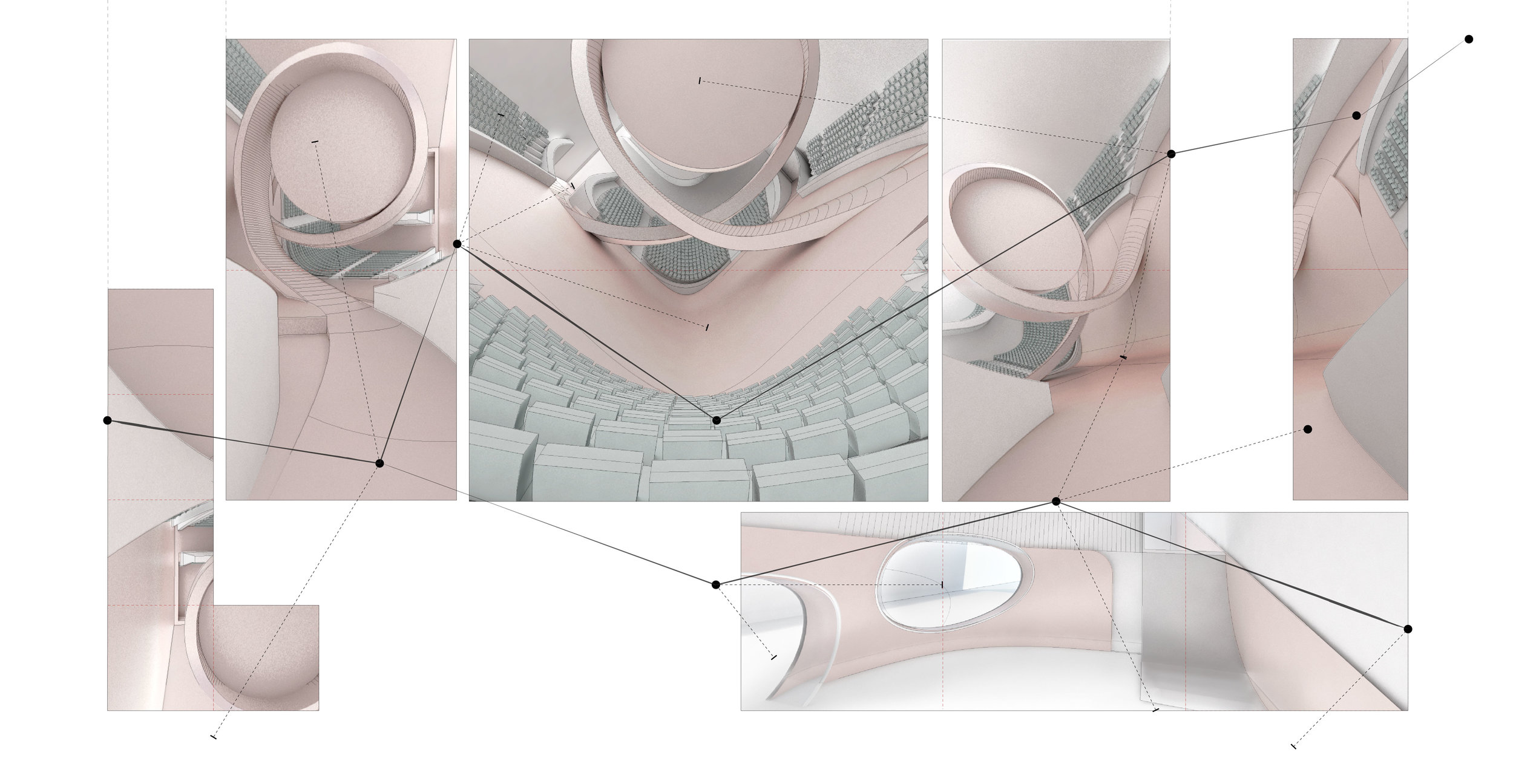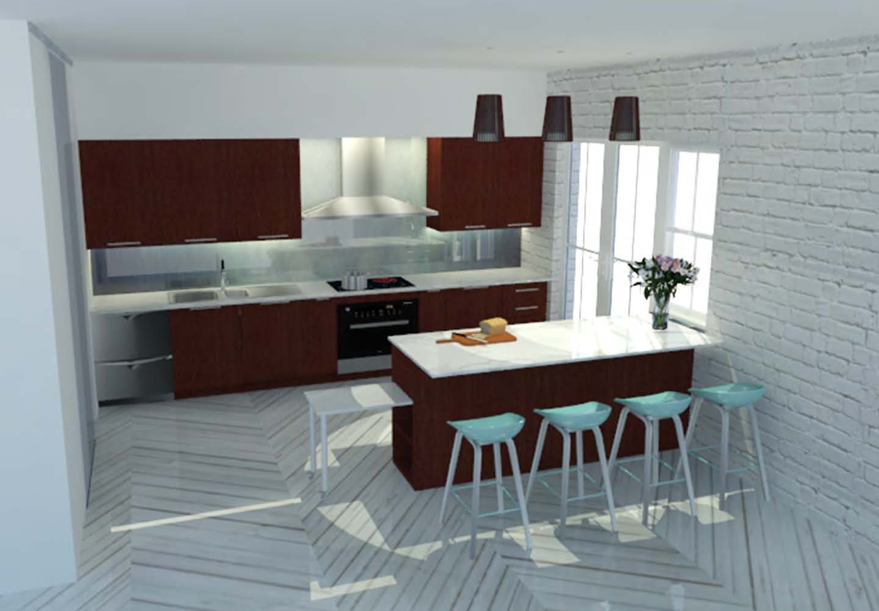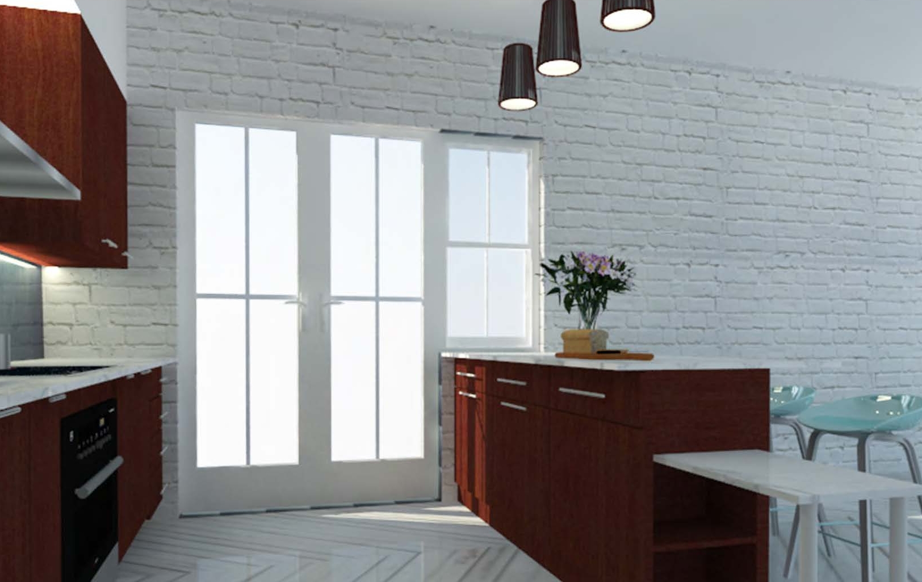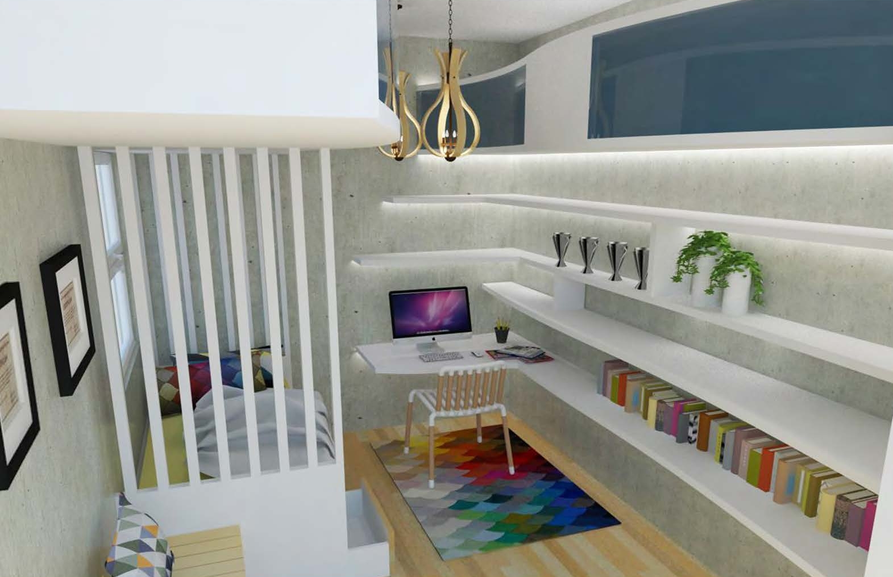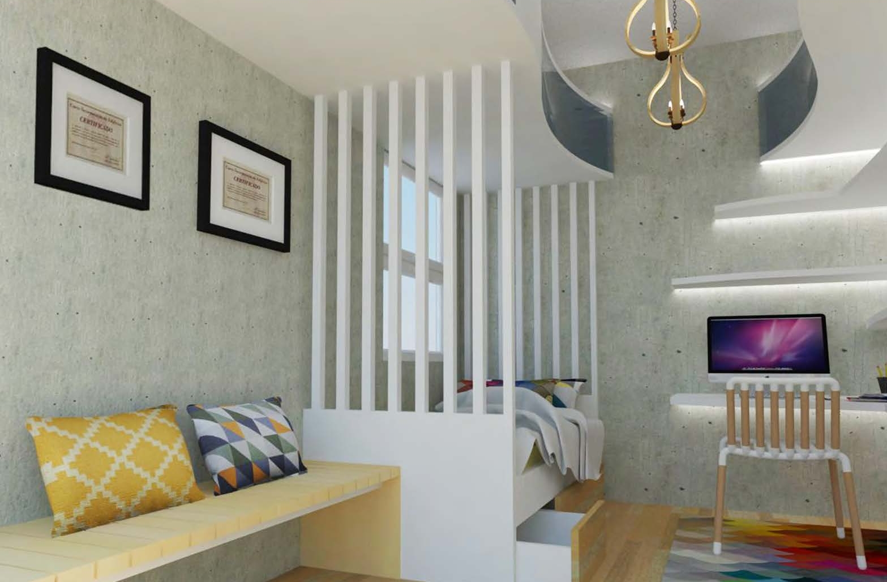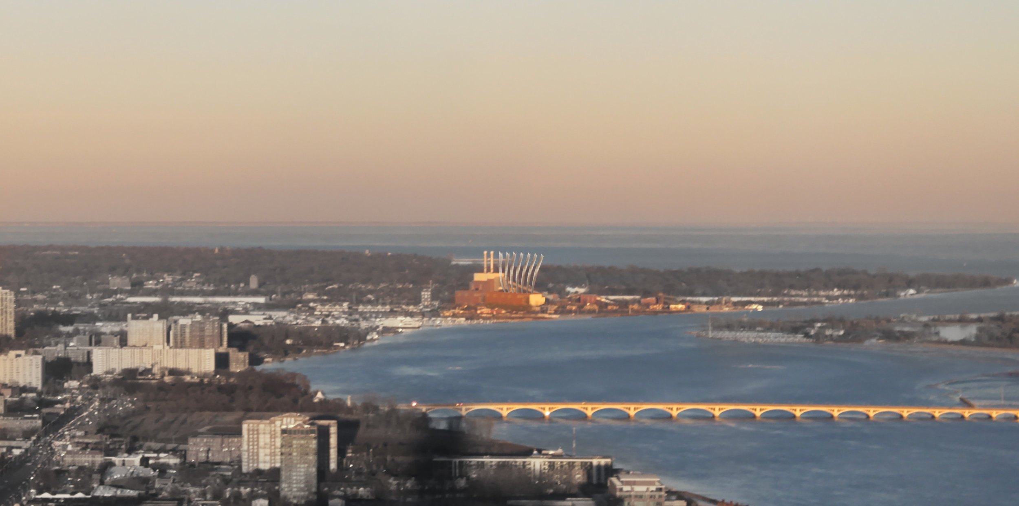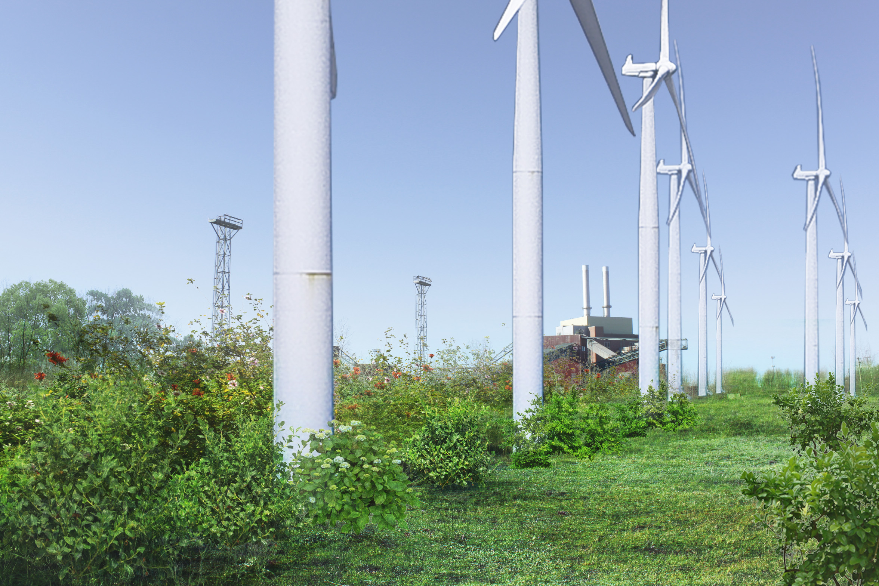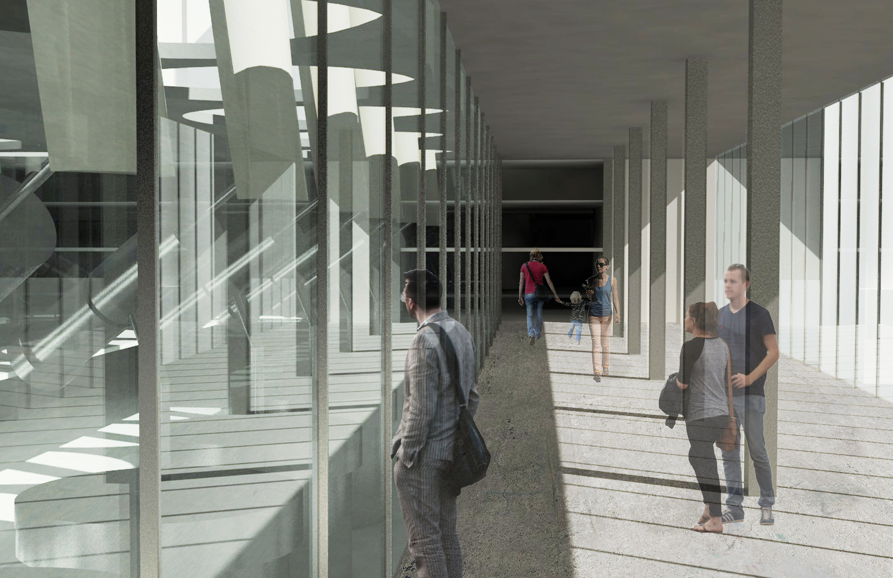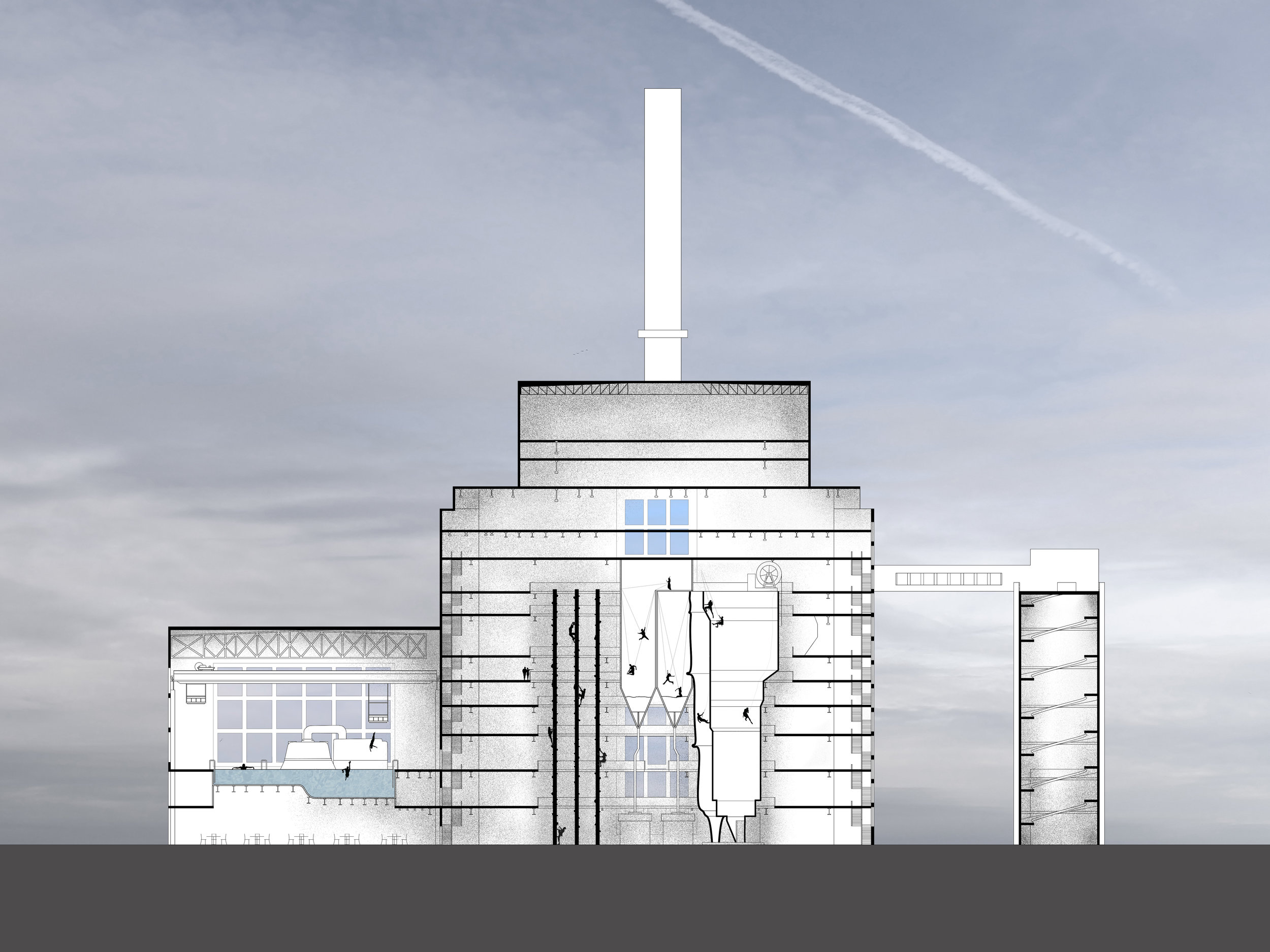Ann Arbor, MI 2016
University of Michigan
Graphic representation in different styles
Comic Narratives
Novel Narratives
I found myself on the street. For two hours I walked or ran through the streets of the city, visiting most quarters of the peninsular part of the town. So far as my consciousness was concerned, it was but yesterday, but a few hours, since I had walked these streets in which scarcely a feature had escaped a complete metamorphosis. The mental image of the old city was so fresh and strong that it did not yield to the impression of the actual city, but contended with it, so that it was first one and then the other which seemed the more unreal. There was nothing I saw which was not blurred in this way, like the faces of a composite photograph.
---Edward Bellamy <<Looking Backward>> Chapter 8 Pg 38
Coming after such a damning indictment of the age as that one day's chronicle of world-wide bloodshed, greed, and tyranny, was a bit of cynicism worthy of Mephistopheles, and yet of all whose eyes it had met this morning I was, perhaps, the only one who perceived the cynicism, and but yesterday I should have perceived it no more than the others. For I know not how long, I forgot my surroundings after this, and was again in fancy moving in that vivid dream-world, in that glorious city, with its homes of simple comfort and its gorgeous public palaces. Around me were again faces unmarred by arrogance or servility, by envy or greed, by anxious care or feverish ambition, and stately forms of men and women who had never known fear of a fellow man or depended on his favor, but always, in the words of that sermon which still rang in my ears, had "stood up straight before God."
---Edward Bellamy <<Looking Backward>> Chapter 28 Pg 129
I found the processes at the warehouse quite as interesting as Edith had described them, and became even enthusiastic over the truly remarkable illustration which is seen there of the prodigiously multiplied efficiency which perfect organization can give to labor. It is like a gigantic mill, into the hopper of which goods are being constantly poured by the train-load and ship-load, to issue at the other end in packages of pounds and ounces, yards and inches, pints and gallons, corresponding to the infinitely complex personal needs of half a million people.
---Edward Bellamy <<Looking Backward>> Chapter 17 Pg 79
Object Narratives
The Art of Useless (Movie Poster)
Human activities are countless and varied. Some make airplanes, others turn into public funds or into a conversation. Personal- ly, I prefer to strip common objects of their normal use. It’s less dangerous, more honest and infinitely more fun! My objects, as opposed to objects worshipped by our consumer society, are perfectly useless.
---Jacques Carelman
Black "Cookie" (BoardGame)







